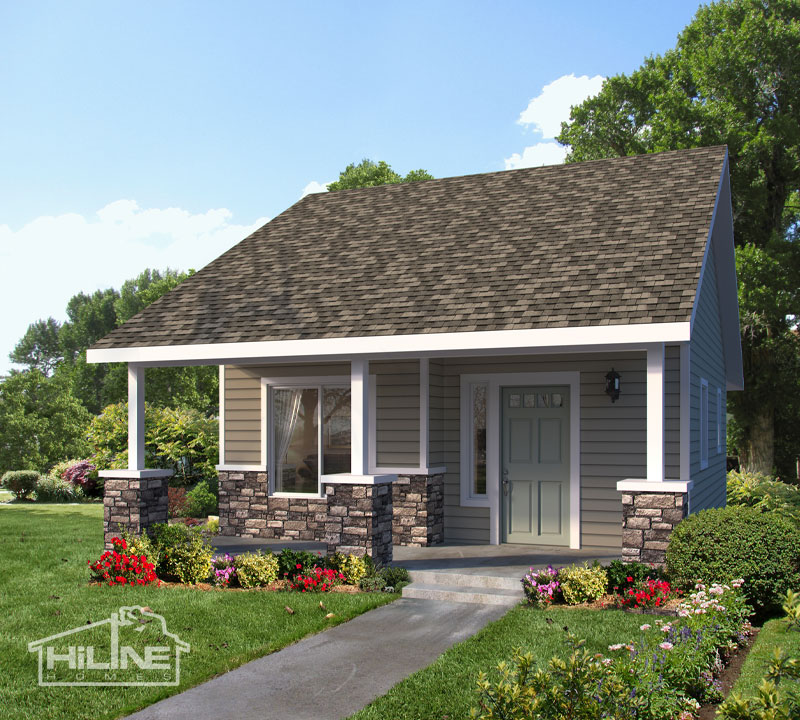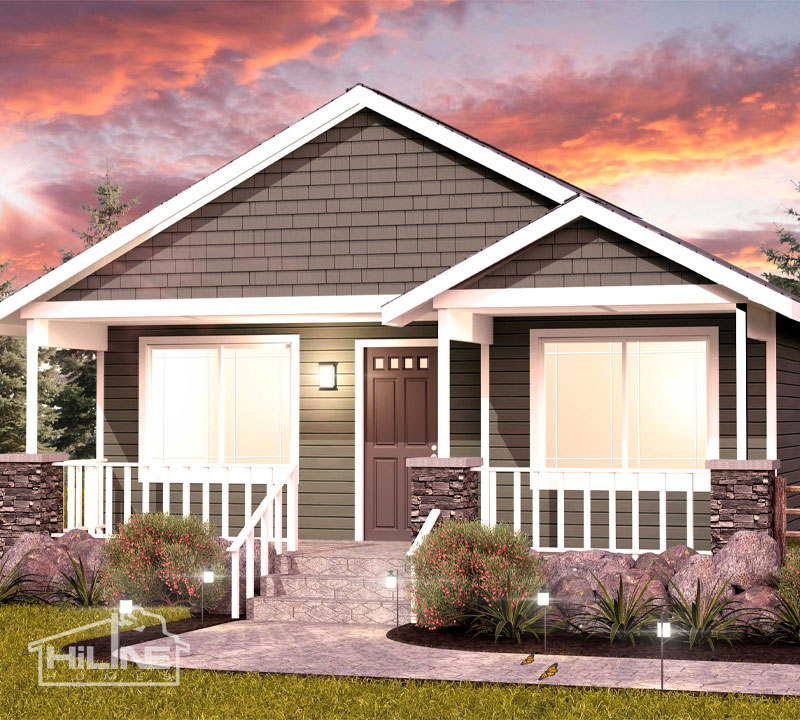Timber cladding has become increasingly popular in modern architecture and home improvement projects. This versatile material offers a perfect blend of aesthetics and functionality, making it an excellent choice for both exterior and interior applications. At International Timber, we're proud to offer a wide range of timber cladding options to suit various styles and needs.
Why Choose Timber Cladding?
- Natural Beauty: Timber cladding brings warmth and character to any building, creating a striking visual impact that's hard to match with other materials.
- Insulation: Wood is a natural insulator, helping to keep your property warm in winter and cool in summer, potentially reducing energy costs.
- Durability: When properly treated and maintained, timber cladding can last for decades, withstanding various weather conditions.
- Sustainability: As a renewable resource, timber is an environmentally friendly choice for conscientious builders and homeowners.
- Versatility: Timber cladding can be used in various patterns and finishes, allowing for customization to suit any architectural style.
Types of Timber Cladding
At International Timber, we offer several types of timber cladding:
- Softwood Cladding: Often made from cedar or larch, softwood cladding is lightweight, affordable, and easy to install.
- Hardwood Cladding: Options like oak or iroko provide superior durability and a luxurious appearance.
- Treated Cladding: For enhanced weather resistance, we offer pressure-treated timber cladding options.
- Thermally Modified Cladding: This innovative process enhances the wood's stability and durability without using chemicals.
Installation and Maintenance
Proper installation is crucial for the longevity and performance of timber cladding. At International Timber, we recommend working with experienced professionals to ensure correct installation. This includes considering factors such as ventilation, moisture barriers, and appropriate fastening methods.
Maintenance requirements vary depending on the type of timber and finish chosen. Generally, timber cladding should be inspected annually for any signs of damage or wear. Periodic cleaning and re-treatment may be necessary to maintain its appearance and protective properties.
Design Possibilities
Timber cladding offers endless design possibilities. Vertical boards create a sense of height, while horizontal boards can make a building appear wider. Diagonal patterns add a dynamic element, and mixed-width boards create visual interest. At International Timber, we can help you explore these options to find the perfect look for your project.
Sustainability Considerations
As a responsible supplier, International Timber is committed to sourcing timber from sustainably managed forests. We offer FSC and PEFC certified timber cladding options, ensuring that your choice supports responsible forestry practices.
Choosing the Right Timber Cladding
Selecting the right timber cladding depends on various factors, including your local climate, the building's design, and your personal preferences. Our expert team at International Timber can guide you through the selection process, helping you choose a cladding solution that meets your aesthetic, performance, and budget requirements.
In conclusion, timber cladding is a versatile, attractive, and sustainable option for enhancing any property. With the wide range of options available at International Timber and our expert guidance, you can find the perfect timber cladding solution to transform your building's appearance and performance. For further information please refer to
[dcl=892]


